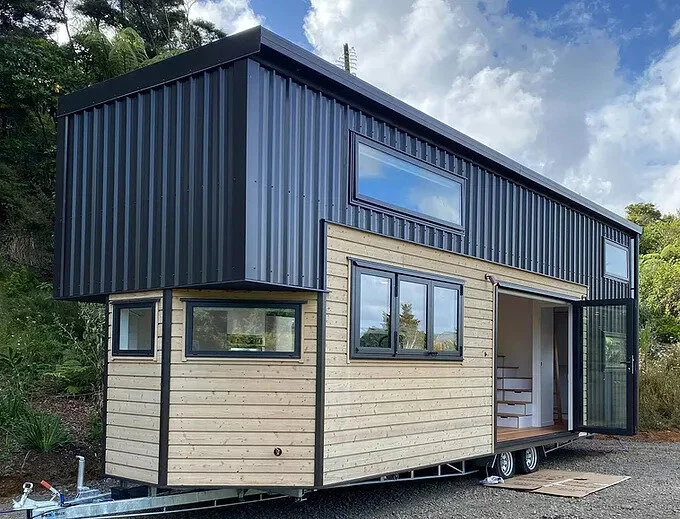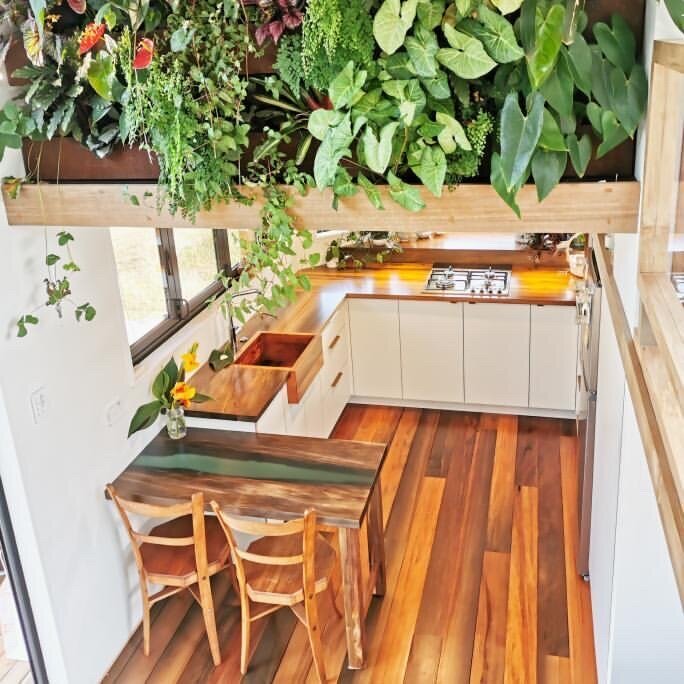Project Cost
Let’s Break down each element of your project
-

Build Cost
The starting price to turn your chosen Tiny Home design into a reality. See what is included in the Build Cost below
-

Options & Finish Upgrades
Keep an additional budget for any finish upgrades and customizations you would like to turn your new house into a home
-

Appliances & Off-Grid Systems
We are here to educate and assist you in choosing the right appliance & off-grid systems. They are not included in the Build Cost
-

Transportation
Similarly, we will help organize transportation of your home through one of our partners, but transportation cost and insurance is your responsibility
Total Project Cost
To better suit the South Island climate, we “wrap” the outside of all our homes in an extra layer of insulation, making the exterior walls 30% better insulated than industry standard!
Finance
A Tiny House is much cheaper than a house on a piece of land. It may still be something you want or need to borrow money for. The big banks or Kiwisaver are currently not an avenue to pursue. The good news is that a Tiny House currently holds and some even increase in value over the years. It can make sense to contact our Tiny House lending partner, TMF Finance, who are BIG on Tiny! Click HERE to find out more
build COST inclusions
The following is included in a Baseline Build Cost (it’s all but basic!):
General:
Tiny House Trailer: three axle site trailer, fully galvanized, draw bar, 8-10 permanent feet, tie downs, custom built to size; optional: electric brakes, springs, WOF, lifting jacks (for smaller, road legal 2-axle Tiny Homes the WOF, brakes, springs are included)
Framing: Light gauge galvanized steel 90 x 45mm (50% weight saving over timber)
Exterior Wall Insulation: R2.9 (above industry standard R2.2!)
Subfloor insulation: R2.02 (nearly double industry standard R1.05!)
Exterior Cladding: Steel cladding profiles in standard Colorsteel colours, 25 year warranty
Interior Linings: Lightweight, high-grade, interior plywood lining,
Flooring: Vinyl flooring
Painting: Walls and ceilings
Windows & Doors: Double glazed aluminum windows and external doors; South Island upgrade: thermally broken as a standard
Kitchen:
Cabinetry: Custom built kitchen cabinets & pantry
Benchtops: Exotic solid timber benchtops
Stainless steel kitchen sink and tapware
Rangehood / extractor fan
Oven & hob
Stairs:
Stair treads to match kitchen bench tops, storage stairs on certain models
Bathroom:
Shower: 900x900mm Acrylic corner shower enclosure with glass door
Vanity with freestanding ceramic basin sink & tap, solid wooden bench top
Wall mirror above vanity
Bambooloo™ composting toilet or flushing toilet
Bathroom ventilation fan
Electrical, Plumbing, and Gasfitting:
All electrical and plumbing work will be carried out by qualified tradesmen
Electrical Inclusions:
Power points
LED downlights
One exterior downlight
One exterior power point
Smoke detectors
Main switchboard and standard required connections, testing, and Certificate of Compliance
All homes have a 16 or 32 Amp caravan plug to accept mains power or future solar installation
Plumbing hot and cold water provided for:
Kitchen sink
Bathroom basin
Shower
Toilet (if flushing) cold water
Connections for washing machine & dishwasher
One exterior hose tap cold water
Water heating via gas powered Rinnai Infinity 16L califont
All homes suitable for rainwater collection
Options & Finish UpgradeS
This is not an exhaustive list of options - get creative!
Accent Cladding: Cedar cladding, steel tray systems, etc.
Flooring: Timber, vinyl, cork tile, or carpet
Cabinetry: bedroom wardrobes, extra shelves and mirrors
Benchtops: Native NZ or recycled timber, or stone
Windows & Doors: Changed sizes, opening styles, or additional units, fly screens on sliding units
Skylights
Shower: Tiled shower with custom glass shower door , full size bath tub
Outdoor shower or bath
Sinks & taps: your custom choices and upgrades
Automatic composting or incinerating toilet
Alternative water heating via wetback, heat pump etc
Living wall
APPLIANCES
All appliances are to be purchased by the Owner for warranty purposes. We install for you if delivered to our workshop.
Fridge
Dishwasher
Washing machine
Electrical heating and cooling systems
Wood burning stove
Typical Tiny House on Wheels Build cost
Two Storey Designs
Large: 2-3 bedrooms, 36+ m2 interior space starting from $220,000
Medium: 1 bedroom + loft, 25+ m2 interior space starting from $165,000
Small: Loft bedroom, 15+ m2 interior space starting from $130,000
Saving money options
Weathertight stage: exterior finished, doors and windows in, inside plumbing and electrical rough-in, subfloor insulation done. Savings: 1/3 of the price
Lined stage: as weathertight, plus interior plywood linings and optional electrical fit-off, ready for painting, cabinetry and plumbing installations. Savings: 1/4 of the price
No Trailer: we still provide a building platform on skids with tie-downs and lifting points, save around $5,000 on a large Tiny Home.
Single Storey Designs and Pods
Large: 2 bedrooms, 30 m2 interior space starting from $190,000
Pods: made to suit the style of your Tiny House, providing a spare room, either attached or free standing, starting from $30,000
This information is only a guide and current June 2023. It can change without notice. All Tiny Homes have a kitchen with open plan living, bathroom with shower and inclusions as per list above. Upgrades, some appliances, transport, insurance, building consent not included in this price.





